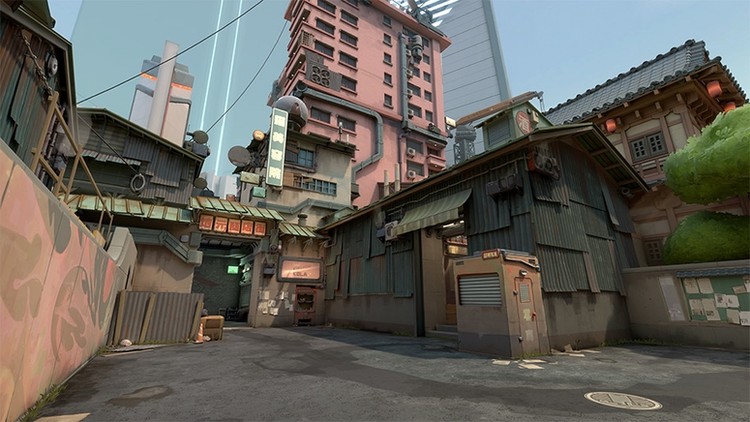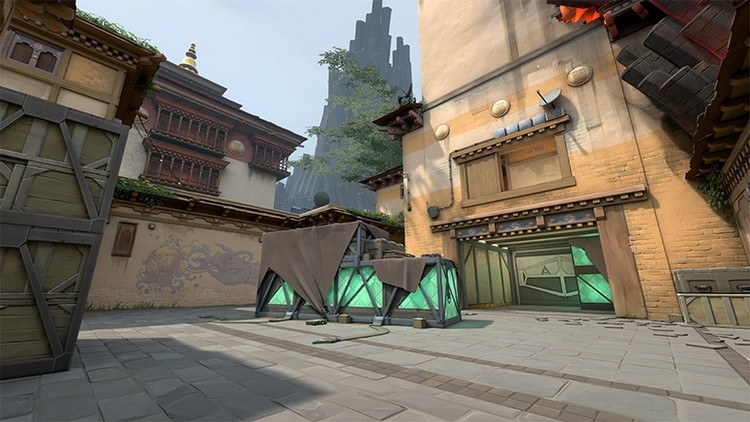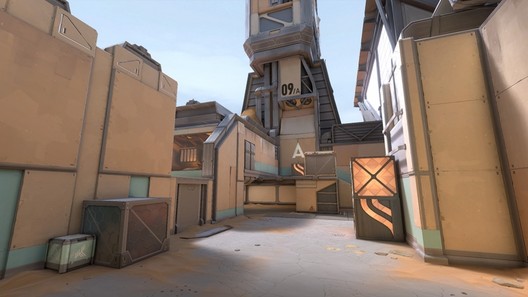
Map design and the significance of built environments continue to be inherently integral to gameplay within the realm of virtual worlds and video games, specifically in the genre of first-person shooters, and Riot Games’ VALORANT is no exception to this. Defying former expectations of its predecessors within the tactical shooter genre, Riot continually endeavors to make fundamental changes to decades of old formulas that have been implemented in practice all these years.
The design philosophy behind the in-game maps on VALORANT is rooted in the necessity to accommodate the wide range of playable characters within the game, each equipped with a specific array of abilities, as well as wielding a multitude of weapons. The goal of each map is not to provide an equal number of ideal combat situations for each team composition, but rather to push each map in a specific direction.


With this intention in mind, map design, therefore, became centered around a specific gameplay experience relative to its structural geometry, with the addition of map-specific mechanics, such as the likes of one-way teleporters, ziplines, and complex bombsites. Riot’s design intention for each map in VALORANT was to create a focus on locations inspired by real places on Earth, simply elevated with a handful of spectacular and awe-striking moments and structural properties that were uniform with the lore connected to the world of VALORANT.


The VALORANT maps team consists of level designers, 3D artists, concept artists, and lighting strategies, gathering all collaborative efforts to follow the process of a map and its structural properties from greybox (the earliest playable version of a map) to its final iteration, a version that is ready and has been specifically designed for you, the player. The designers model and implement basic architectural shapes into the map before beginning to unwrap and texture them. Within the design of interior spaces, in particular, the use of color and lighting is key, as the objective is to maintain the gameplay’s integrity and map clarity, ensuring that the player’s built environment doesn’t impede the clarity of the player’s experience.

A specific in-game example is the map, Split. Inspired by the city of Japan, Split is a city under a dramatic transformation as a result of events that happened as a prerequisite to the game that we have an understanding of presently. In this case, environmental storytelling became a key element within the world of VALORANT, and the construction within its map design aims to highlight these context clues for the immersion of the player.


Split carries a focus on city courtyards and alleyways, conveying the city’s progressive pursuit from its traditional district and architecture, to highlighting the influence of this world’s shift towards the means of advanced technology as the ever-expanding interjections of Kingdom’s tech campus become increasingly dominant as evident through the progression of the map.
With the foundations of map design complete, environment artists are then welcome to have their way and further build upon the environmental storytelling and world-building within the world of VALORANT. Different maps are littered with graffiti, props, and minuscule details as an avenue to tell a story to the players and bring them deeper into immersion within the gameplay, however, player orientation is still integral within the genre of tactical shooter games, therefore, these acute details will remain above player height to keep angles simple and clear to navigate.



As understood within the context of urban design and planning, cities and bustling places can often feel visually overwhelming, and player orientation and navigation being paramount to the first-person shooter experience, Riot ensured that players would be able to focus on executing team strategies instead of fighting the layout of the built environment. Unique places of interest were generated to complement each side of the city and their respective sites, along with a clean composition of space to assist players in building a mental and visual understanding of how these places connect when engaging within the world of virtual environments.

This article is part of the ArchDaily Topics: The Future of Architectural Visualizations, proudly presented by Enscape, the most intuitive real-time rendering and virtual reality plugin for Revit, SketchUp, Rhino, Archicad, and Vectorworks. Enscape plugs directly into your modeling software, giving you an integrated visualization and design workflow.
Every month we explore a topic in-depth through articles, interviews, news, and projects. Learn more about our ArchDaily topics. As always, at ArchDaily we welcome the contributions of our readers; if you want to submit an article or project, contact us.


































